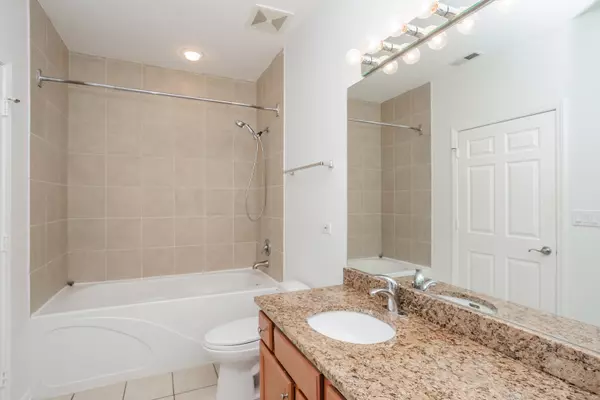1418 S Halsted ST #1A Chicago, IL 60607
2 Beds
2 Baths
1,354 SqFt
UPDATED:
01/07/2025 03:52 PM
Key Details
Property Type Condo
Sub Type Condo
Listing Status Active
Purchase Type For Sale
Square Footage 1,354 sqft
Price per Sqft $265
MLS Listing ID 12211407
Bedrooms 2
Full Baths 2
HOA Fees $527/mo
Rental Info Yes
Year Built 2002
Annual Tax Amount $6,714
Tax Year 2023
Lot Dimensions PER SURVEY
Property Description
Location
State IL
County Cook
Area Chi - Near West Side
Rooms
Basement None
Interior
Interior Features First Floor Laundry
Heating Natural Gas, Forced Air
Cooling Central Air
Equipment Humidifier, CO Detectors, Ceiling Fan(s)
Fireplace N
Appliance Range, Microwave, Dishwasher, Refrigerator, Washer, Dryer, Disposal, Range Hood
Laundry Gas Dryer Hookup, In Unit
Exterior
Exterior Feature Patio
Amenities Available None
Roof Type Rubber
Building
Dwelling Type Attached Single
Story 3
Sewer Public Sewer
Water Lake Michigan
New Construction false
Schools
Elementary Schools Jungman Elementary School
Middle Schools Wells Preparatory Elementary Sch
High Schools Crane Technical Prep High School
School District 299 , 299, 299
Others
HOA Fee Include Water,Parking,Insurance,Exterior Maintenance,Lawn Care,Scavenger,Snow Removal
Ownership Condo
Special Listing Condition None
Pets Allowed Cats OK, Dogs OK

GET MORE INFORMATION





