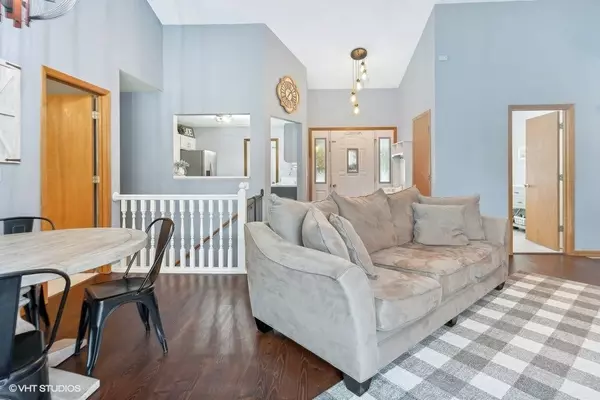208 Thornhill DR SW Poplar Grove, IL 61065
4 Beds
2.5 Baths
1,286 SqFt
UPDATED:
01/23/2025 06:59 PM
Key Details
Property Type Single Family Home
Sub Type Detached Single
Listing Status Active
Purchase Type For Sale
Square Footage 1,286 sqft
Price per Sqft $200
MLS Listing ID 12261821
Style Ranch
Bedrooms 4
Full Baths 2
Half Baths 1
HOA Fees $1,432/ann
Year Built 1996
Annual Tax Amount $3,666
Tax Year 2023
Lot Size 10,890 Sqft
Lot Dimensions 70X155X70X155
Property Description
Location
State IL
County Boone
Area Poplar Grove
Rooms
Basement Full
Interior
Interior Features Vaulted/Cathedral Ceilings, First Floor Bedroom, Walk-In Closet(s), Open Floorplan
Heating Natural Gas, Forced Air
Cooling Central Air
Fireplaces Number 1
Fireplaces Type Wood Burning
Equipment CO Detectors, Ceiling Fan(s), Sump Pump, Radon Mitigation System
Fireplace Y
Appliance Range, Microwave, Dishwasher, Refrigerator, Washer, Dryer, Stainless Steel Appliance(s)
Exterior
Exterior Feature Deck, Patio
Parking Features Attached
Garage Spaces 2.0
Roof Type Asphalt
Building
Lot Description Water Rights
Dwelling Type Detached Single
Sewer Public Sewer
Water Public
New Construction false
Schools
School District 100 , 100, 100
Others
HOA Fee Include Clubhouse,Exercise Facilities,Pool,Lake Rights
Ownership Fee Simple
Special Listing Condition None

GET MORE INFORMATION





