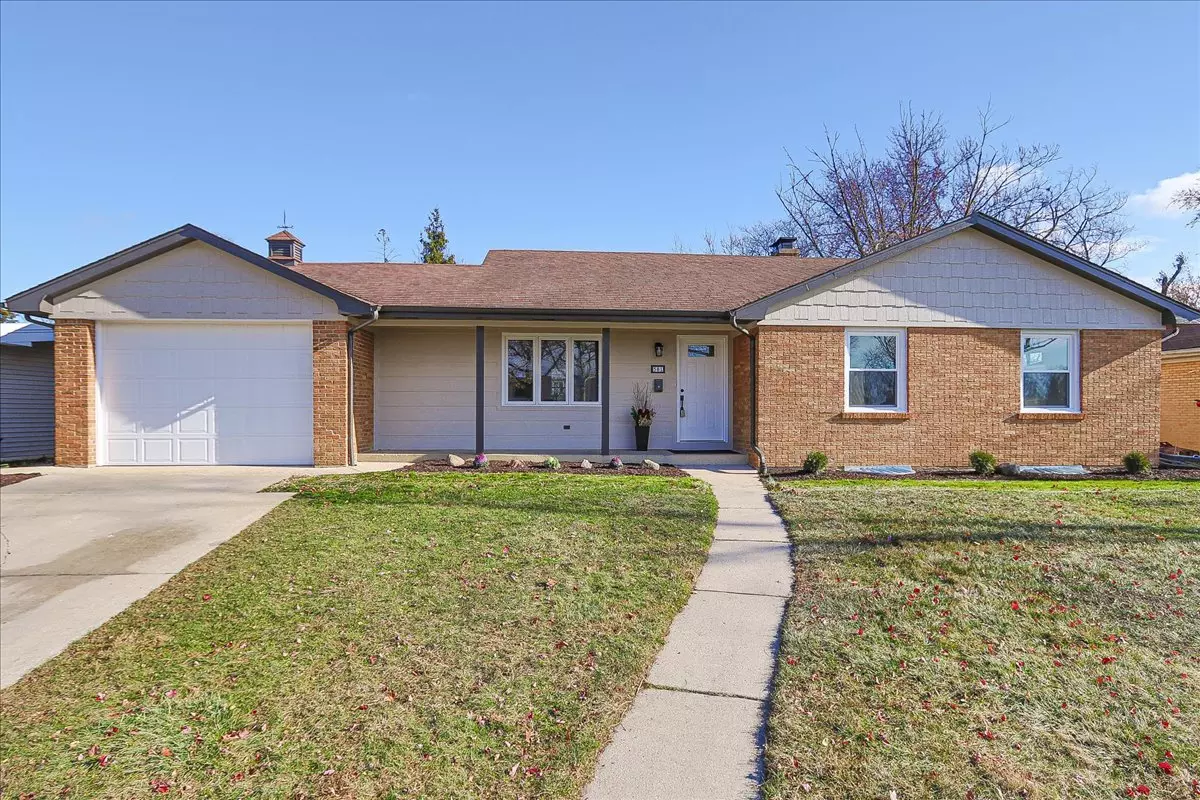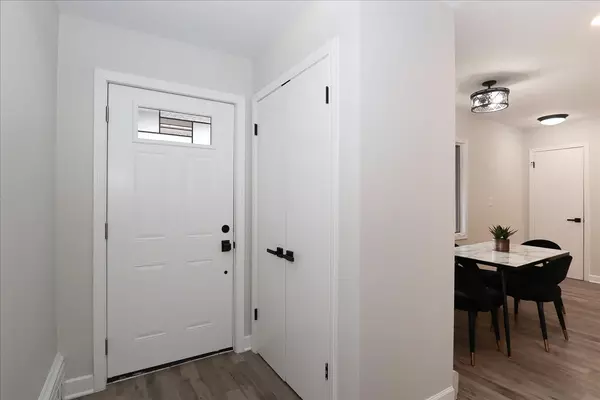581 S Elizabeth ST Lombard, IL 60148
4 Beds
2 Baths
1,630 SqFt
UPDATED:
01/03/2025 04:24 AM
Key Details
Property Type Single Family Home
Sub Type Detached Single
Listing Status Active Under Contract
Purchase Type For Sale
Square Footage 1,630 sqft
Price per Sqft $318
MLS Listing ID 12215459
Style Ranch
Bedrooms 4
Full Baths 2
Year Built 1954
Annual Tax Amount $8,284
Tax Year 2023
Lot Dimensions 75X169
Property Description
Location
State IL
County Dupage
Area Lombard
Rooms
Basement Full
Interior
Interior Features Hardwood Floors, Wood Laminate Floors, First Floor Bedroom, First Floor Full Bath, Walk-In Closet(s), Atrium Door(s), Dining Combo, Replacement Windows
Heating Natural Gas, Steam, Baseboard
Cooling Central Air, Space Pac
Fireplaces Number 2
Equipment CO Detectors
Fireplace Y
Appliance Microwave, Dishwasher, High End Refrigerator, Washer, Dryer, Stainless Steel Appliance(s)
Laundry In Unit
Exterior
Exterior Feature Patio, Workshop
Parking Features Attached
Garage Spaces 1.0
Community Features Park, Pool, Tennis Court(s), Curbs, Sidewalks, Street Lights, Street Paved
Roof Type Asphalt
Building
Dwelling Type Detached Single
Sewer Public Sewer, Sewer-Storm
Water Lake Michigan
New Construction false
Schools
Elementary Schools Madison Elementary School
Middle Schools Glenn Westlake Middle School
High Schools Glenbard East High School
School District 44 , 44, 87
Others
HOA Fee Include None
Ownership Fee Simple
Special Listing Condition None

GET MORE INFORMATION





