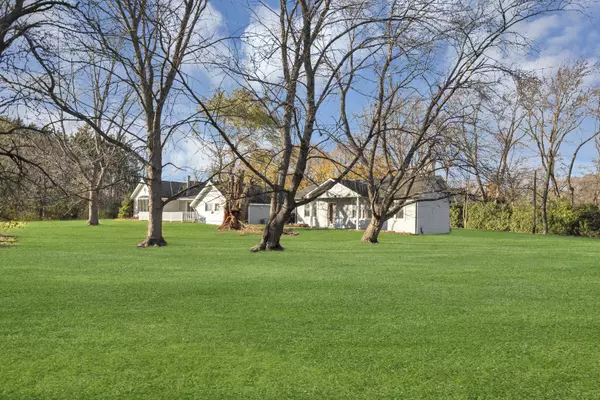211 Haman RD Inverness, IL 60010
5 Beds
3 Baths
1,466 SqFt
UPDATED:
12/12/2024 07:09 PM
Key Details
Property Type Single Family Home
Sub Type Detached Single
Listing Status Active
Purchase Type For Sale
Square Footage 1,466 sqft
Price per Sqft $409
Subdivision Country Club Estates
MLS Listing ID 12207153
Bedrooms 5
Full Baths 3
Year Built 2001
Annual Tax Amount $19,091
Tax Year 2023
Lot Size 1.245 Acres
Lot Dimensions 54232
Property Description
Location
State IL
County Cook
Area Inverness
Rooms
Basement None
Interior
Interior Features First Floor Bedroom, First Floor Full Bath
Heating Forced Air
Cooling Central Air
Equipment Ceiling Fan(s), Sump Pump, Security Cameras, Water Heater-Gas
Fireplace N
Appliance Range, Dishwasher, Refrigerator, Washer, Dryer
Exterior
Parking Features Attached
Garage Spaces 2.0
Roof Type Asphalt
Building
Lot Description Mature Trees
Dwelling Type Detached Single
Sewer Septic-Private, Other
Water Private Well
New Construction false
Schools
Elementary Schools Marion Jordan Elementary School
Middle Schools Thomas Jefferson Middle School
High Schools Wm Fremd High School
School District 15 , 15, 211
Others
HOA Fee Include None
Ownership Fee Simple
Special Listing Condition None

GET MORE INFORMATION





